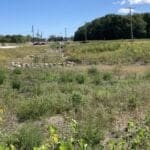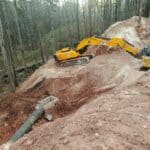- Stormwater Management
-
-
Stormwater Management
Comprehensive solutions for a wide range of above-ground and underground stormwater systems.
-
- Wastewater Management
-
-
-
Wastewater Management
Ensure your wastewater system is operating efficiently with regular maintenance.
-
-
-
-
- Sustainable Water Engineering
-
-
-
Sustainable Water Engineering
Comprehensive stormwater design in a cost efficient and sustainable manner.
-
-
-
-
- Compliance & Consulting
-
-
-
Compliance & Consulting
Comprehensive solutions for a wide range of above-ground and underground stormwater systems.
-
-
-
-
- Water Quality Testing
-
-
- Drinking Water TestingAQUALIS facilitates water quality analysis and testing services to commercial and retail properties, as well as restaurant establishments with ground water systems.
- Industrial Water Testing & AnalysisAQUALIS performs on-site sampling and laboratory-ready analysis to identify pollutant levels and trends that may affect permits or system performance.
-
-
Water Quality Testing
Comprehensive stormwater design in a cost efficient and sustainable manner.
-
-
-
-
-
- Insights & Expertise
-
-
-
Insights & Expertise
As the leader in the sustainable water industry, AQUALIS is able to provide insight and expertise to your project.
-
-
-
- Featured Insights
 Kenosha, Wis. Highway KR Regenerative Stormwater ConveyanceThe Root-Pike Watershed Initiative Network Kenosha County, and others worked with AQUALIS to design and implement an innovative solution for stormwater control along Highway KR.
Kenosha, Wis. Highway KR Regenerative Stormwater ConveyanceThe Root-Pike Watershed Initiative Network Kenosha County, and others worked with AQUALIS to design and implement an innovative solution for stormwater control along Highway KR. Durham, N.C. Sinkhole Leads to Stormwater System RehabilitationThe tenant on this property noticed a depression that opened to the ground below and notified the property owners.
Durham, N.C. Sinkhole Leads to Stormwater System RehabilitationThe tenant on this property noticed a depression that opened to the ground below and notified the property owners.
-
-
-
- 888.590.9685
- Client Login
- About Us
- Careers
- Locations
- Stormwater Management
- Wastewater Management
- Sustainable Water Engineering
- Compliance & Consulting
- Water Quality Testing
- Insights & Expertise
- 888.590.9685
- Client Login
- About Us
- Careers
- Locations

